

Alvaro and Kristin's "bit of the web"
Remodeling Project at 11302 West 28th Avenue
June 2008
|
The early planning of the project started in spring 2008. The designer is Nibaldo, with expert advice from Valeria and Kristin. Alvaro is providing critical financial support and guidance from Chile, and gets regular updates via e-mail and phone calls. The general contractor is Victor and his team of people including Mario started work on June 2nd.
|
|
| The Team | |
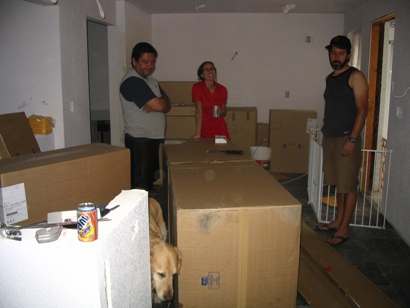
|
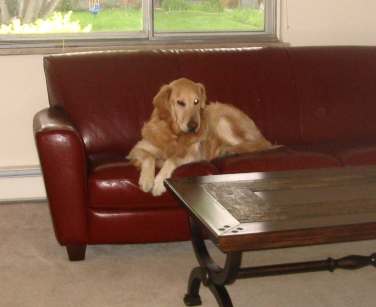
|
|
The management team is discussing the progress. Alvaro, Valeria and Nibaldo. Tigger is trying to find his way around the boxes. |
Tigger provided supervision from the couch. |
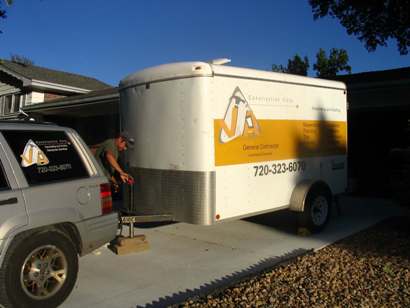
|
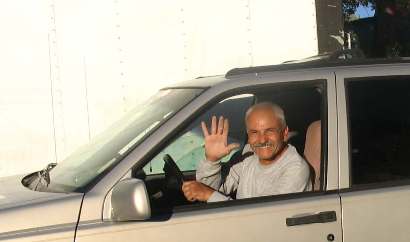
|
|
Victor is the man in charge of the construction activities. Here he is getting ready to leave for the day. Daniela (Alvaro's niece) helped design the logo on his trailer!! (Note to Kristin - need to get a better picture of Victor.) |
Number two is Mario. |
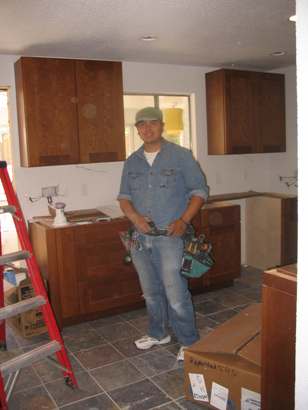
|
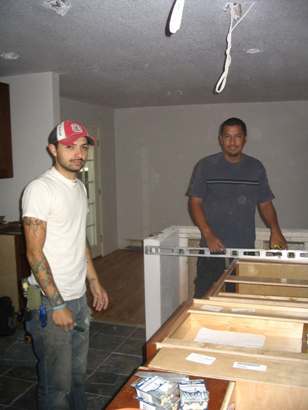
|
|
This is Joaquin Jr. the electrician. Joaquin Sr successfully avoided the camera, but both were instrumental in the rather sophisticated lighting system. |
Laurence and Cruz installing the cabinets. |
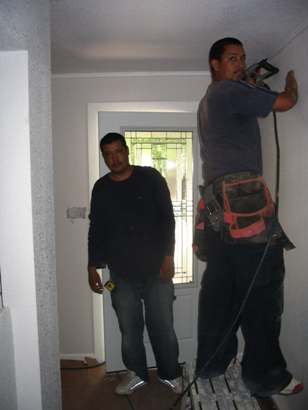
|
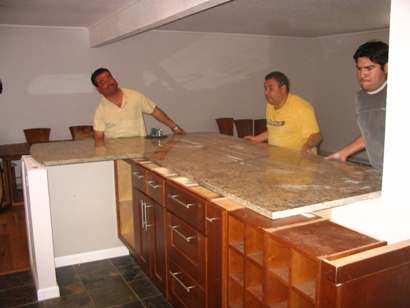
|
|
Here are the brothers hard at work: Pepe and Cruz. |
Granite-installation team. |
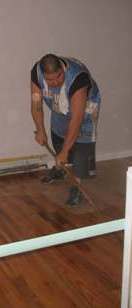
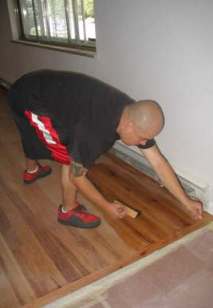
|
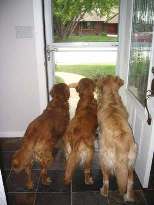

|
|
The floor finishers. |
The security guards, Austin, Reina, and Tigger. |
| Packing up. | |
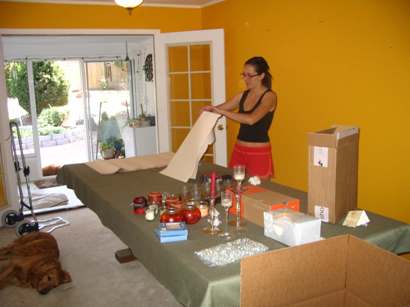
|
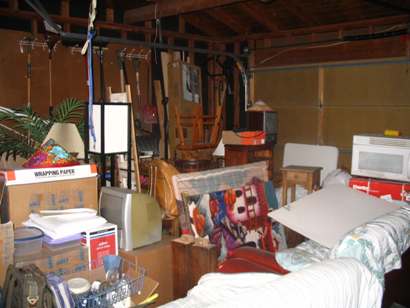
|
|
The first step is to pack up and get EVERYTHING out of the kitchen and the living room. Thankfully Valeria and Nibaldo helped me a lot. Here is the only picture I remembered to take during this part of the project…. Valeria packing and Austin comfortably asleep on the floor. |
Here is a picture of the mess in the garage. All this came from the kitchen and the living room and will have to go back in when the project is done. |
| View: Inside the kitchen | |
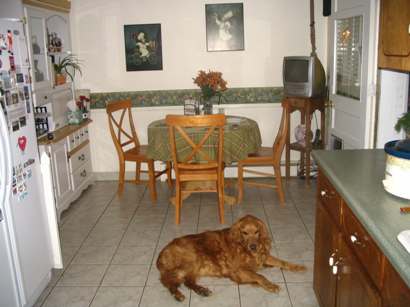
|
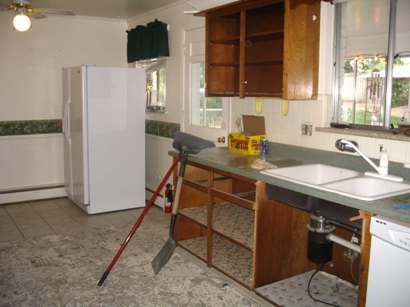
|
|
Austin posing for a picture in the kitchen. Sunroom is out the door on the right hand side, and the entry way is to the left by the fridge. |
Here is the kitchen half way through demolition. |
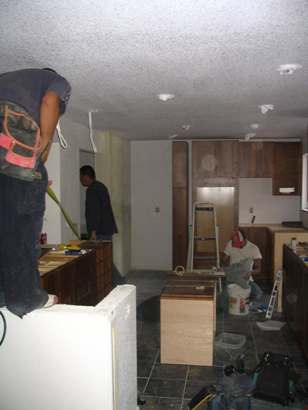
|
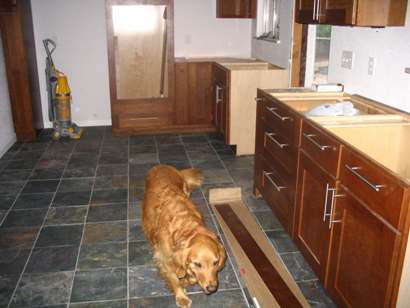
|
|
Hard at work in the kitchen trying to put together all the pieces for the cabinets. |
It is taking shape... |
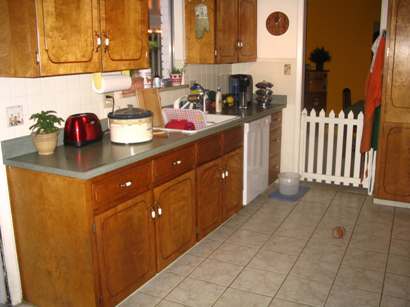
|
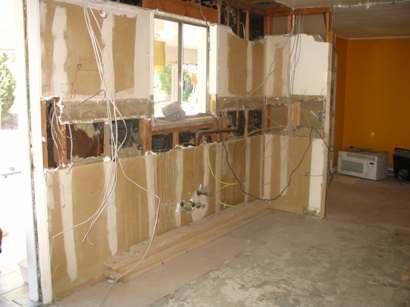
|
|
View towards the other side of the kitchen, with the dining room in the background. I am sad that the pretty picket fences (kindly built by Hild and Rob) will soon go into retirement. |
View before the electrician came! |
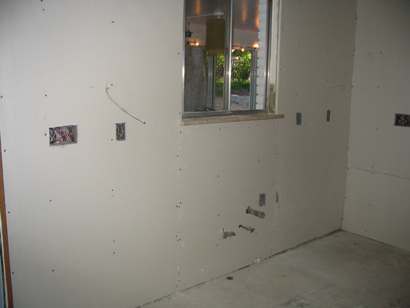
|
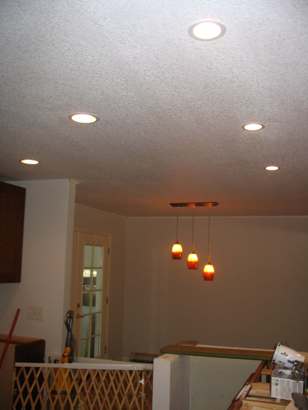
|
|
No more wire nightmare on the kitchen wall. This is starting to look like something. |
The real brain behind the lighting was Nibaldo. We are not going to be cooking in the dark! |
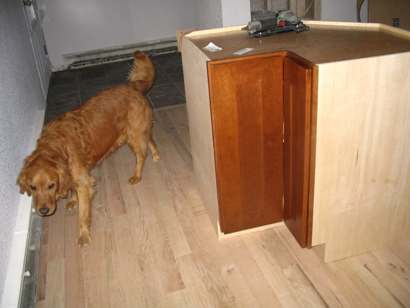
|
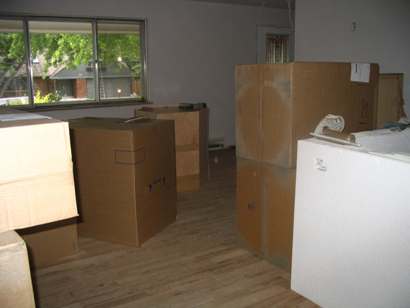
|
|
The cabinets arrived in June 18th. Here is the first one to be unpacked. |
We counted 19 cabinets... and the boxes filled up the kitchen and the living room. |
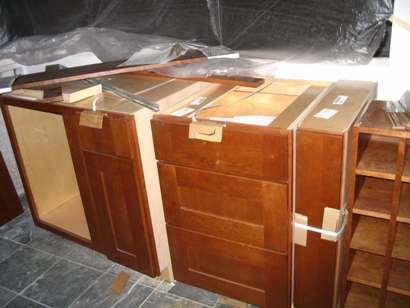
|
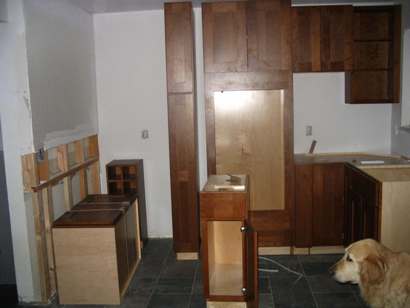
|
|
More cabinets are unpacked and put in their approximate location. This part of the puzzle was off by 10 inches, but a creative construction supervisor came up with a solution and no one will ever know there was a problem. |
More cabinets have been installed. The big opening is for Kristin's new "toy" (the double oven). |
| View: Kitchen towards the Livingroom | |
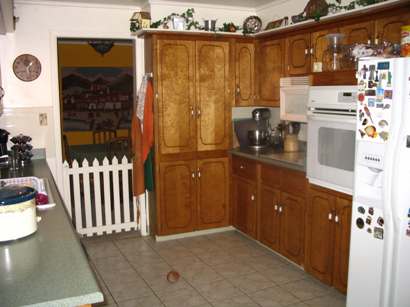
|
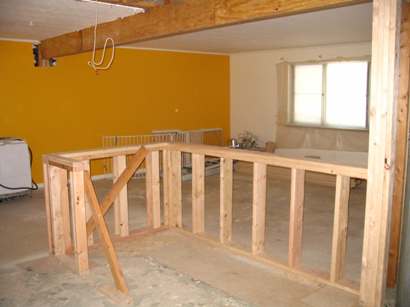
|
|
Here is a view of the part of the kitchen that is really going to change. The walls in to the dining room and living room are going away! |
The wall between the living room and kitchen is gone. And the new mini-wall which will help hold up the granite countertop is being built. Also note the new beam across the ceiling. |
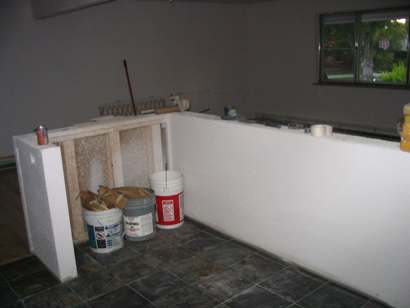
|
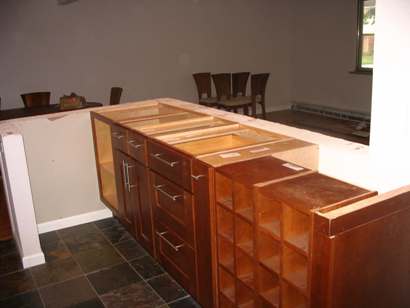
|
|
Picture showing progress. Drywall and slate flooring in kitchen is done. |
Everything in its place... and now it is time to get the measurements for the counter tops. (Sorry - no pictures of the preparation of the templates.) |
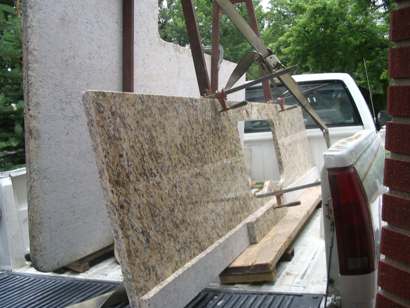
|
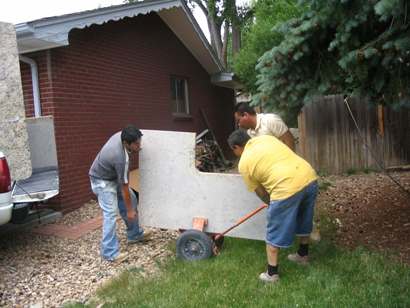
|
|
A few days later the counter tops arrive. Now the challenge is how to get them inside the house. These babies are heavy. |
Even the smallest piece was heavy. |
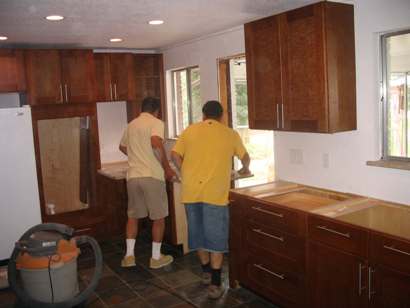
|
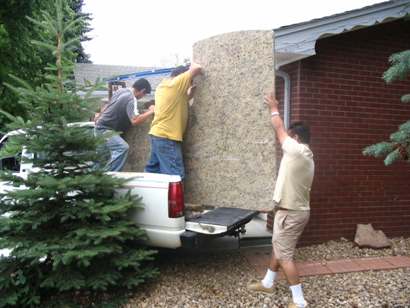
|
|
The small corner piece goes in. |
And now it is time to move the big countertop. Estimated weight 900 lbs. The strong men are Hector, Sergio and Alfredo (from left to right). |
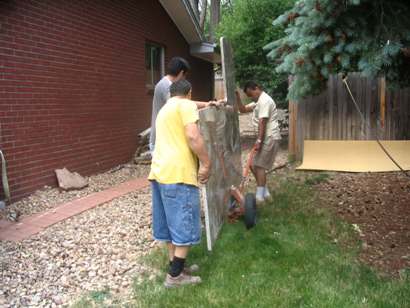
|
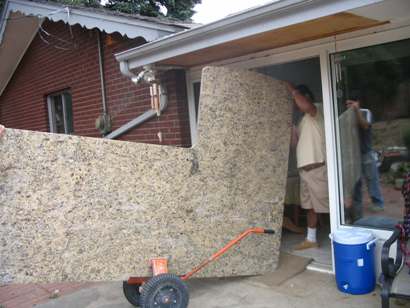
|
|
The granite which is the full length of a slab is now off the truck and onto a special cart. |
Kristin thought that this was impossible, but they got it inside. |
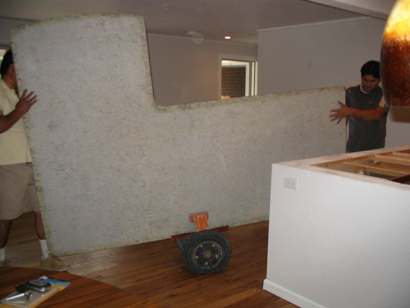
|
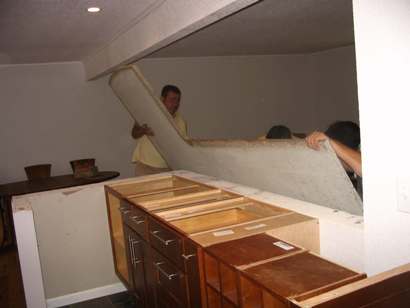
|
|
Aligning the granite with the cabinets. |
Getting ready to lift the granite. |

|
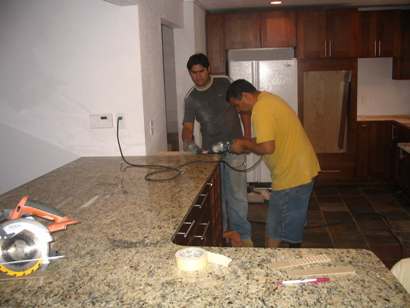
|
|
Look at their faces… this is HEAVY. |
Only one little piece had to be glued on... because the standard slap was not long enough. |
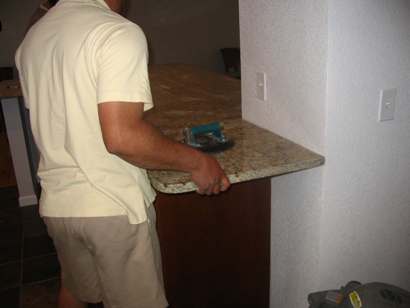
|
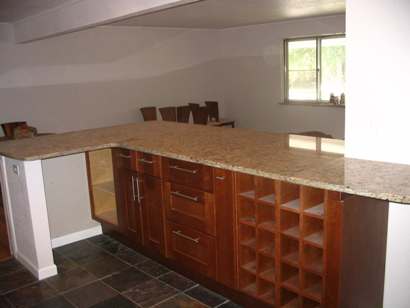
|
|
The small extension above the spot specially designed by Nibaldo for the dog's water bowl! |
This is the finished counter top with view towards the living room. |
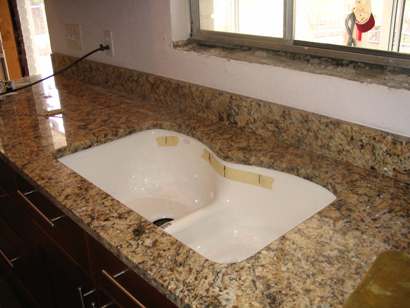
|
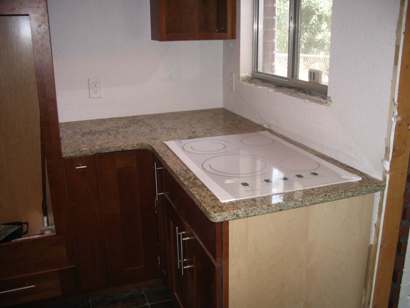
|
|
Here is the sink side of the kitchen... |
And here is the cook-top corner ... not quite finished; the back splash and new window sill are still missing. |
| View: Livingroom towards the kitchen | |
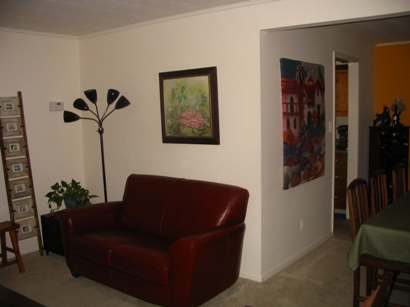
|
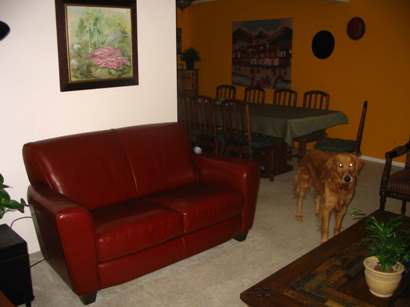
|
|
Here is the view of the soon-to-be-gone-walls from the living room side. |
View from the living room towards the dining room. Reina wanted to be in this picture. |
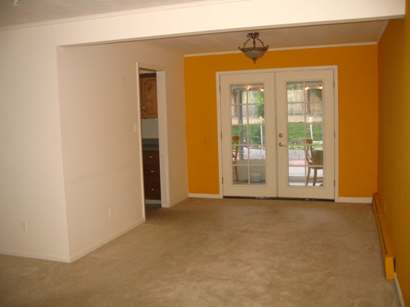
|
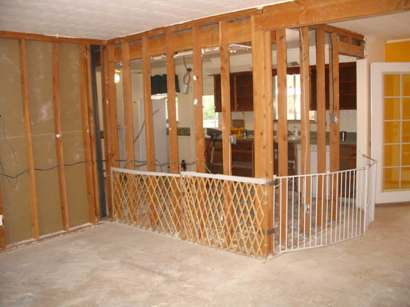
|
|
This is a picture of the empty dining room, and the wall to the kitchen - before demolition started. |
The wall between the living room and kitchen are nearly gone. We had to put up some temporary fences so the dogs would not go into the kitchen. There was lots of dangerous stuff on the kitchen floor. |
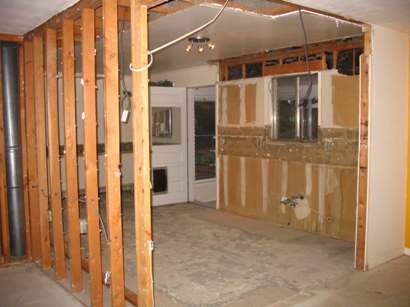
|
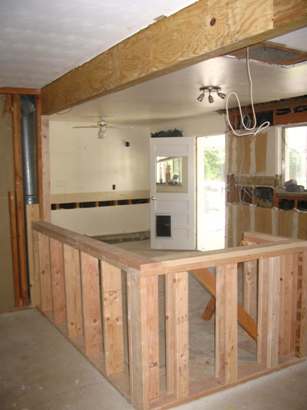
|
|
Now more of the walls have come down and all the kitchen cabinets are gone. |
View towards the kitchen, showing the new beam. |
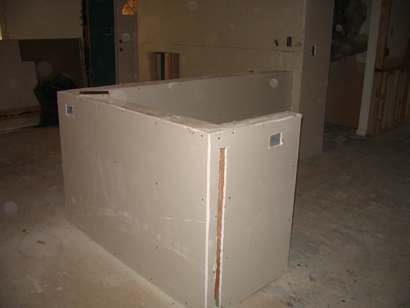
|
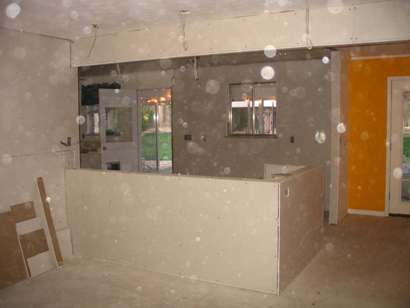
|
|
Drywall aka sheetrock (Nibaldo's favorite new word!) is making the room take shape. |
It gets VERY dusty…. And the dust gets into everything. Picture taken before the ceiling and walls were textured and painted. |
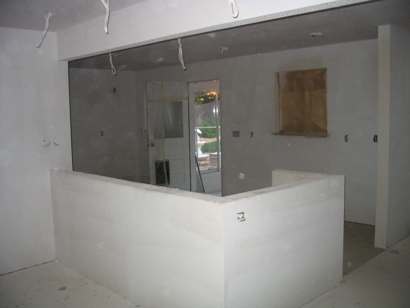
|
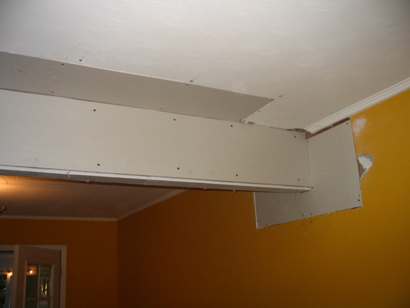
|
|
Miniwall view from the living room side - after texturing, although it does not show well on the picture: the new texture looks really good and it has no longer a 60s look! |
The new beam and some ugly holes in the ceiling are being covered up with drywall. |
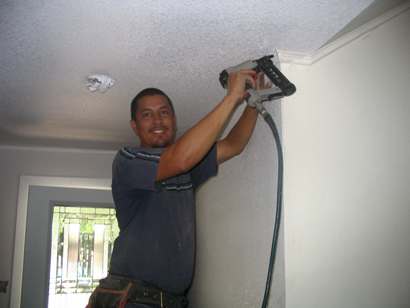
|
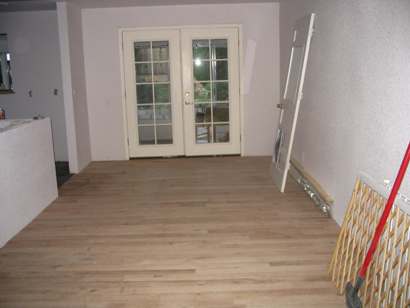
|
|
Cruz is an expert with the nailgun. |
The hardwood floors are in. Not yet finished, but still looking very good. We have bought a new dining room table which will look great in this spot!. |
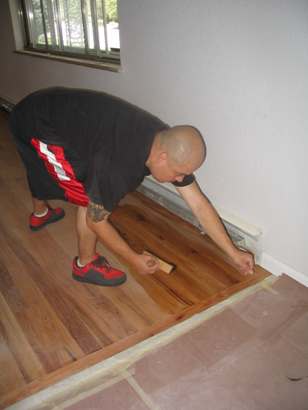
|
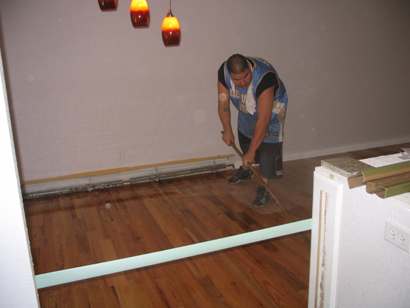
|
|
The floor is looking very good. |
Finishing touches to the floor. |
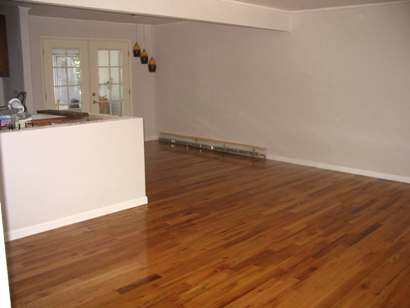
|
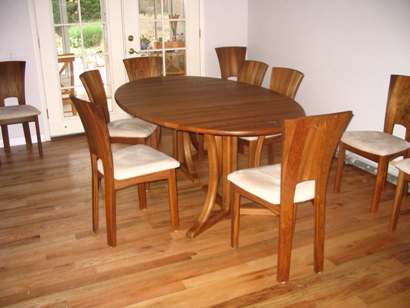
|
|
And the finished hardwood floors. |
New dining room furniture on newly finished floor. |
| View: Hallway | |
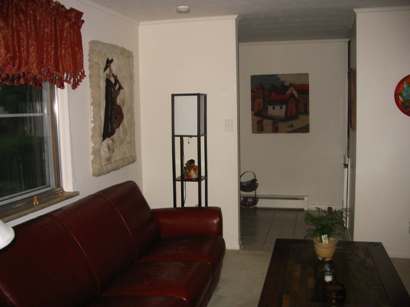
|
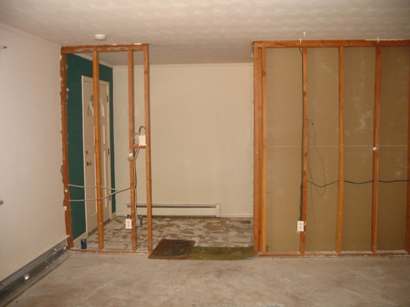
|
|
Here is a view towards the entry way. Walls will disappear and walls will move! |
Walls are starting to come down. |
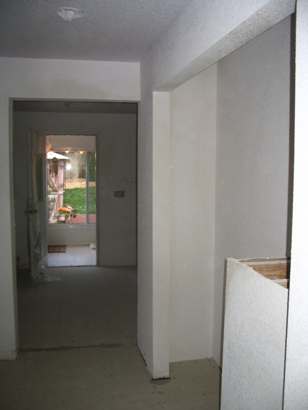
|
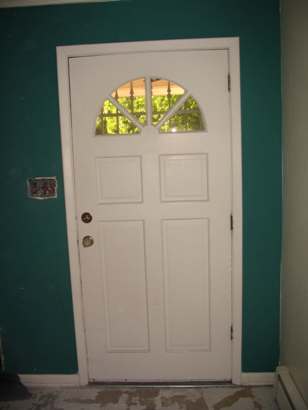
|
|
Hallway before new flooring. |
Here is the old front door. |
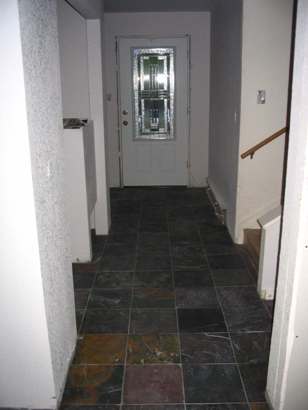
|
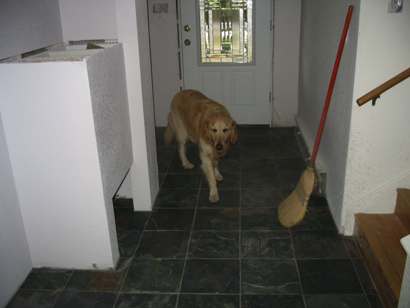
|
|
Here is the new front door and new floor. Much better! |
Here is Tigger showing off the new slate flooring in the hallway. The Picture also shows the new front door, which now gives the entryway natural light. |
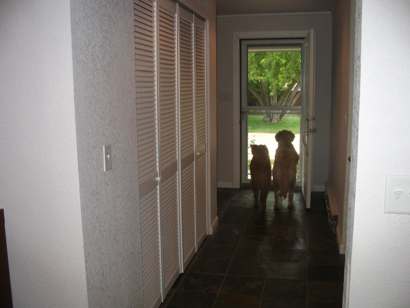
|
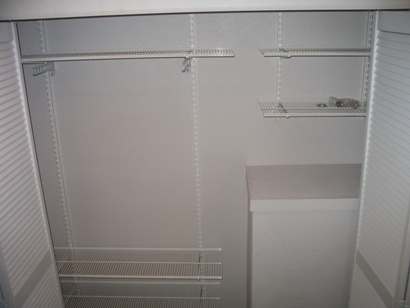
|
|
The hallway closet is finished, with doors installed. |
The inside of the closet, with Swedish "elfa" shelves. The box on the right hand side is the back of the "entertainment center". |
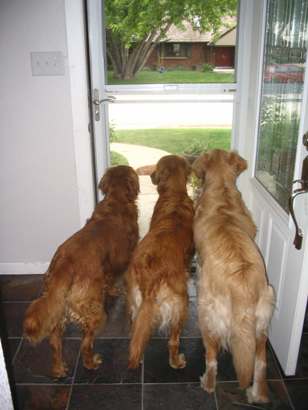
|
The storm door is dog tested and dog approved. Tigger likes it because he can see everything and everyone that passes on the street. It took Austin less than a day to figure out how to open the door, and he and Reina went outside to greet a dog that walked past. That is when Kristin figured out how to lock the door. |
| Entertainment Unit. | |
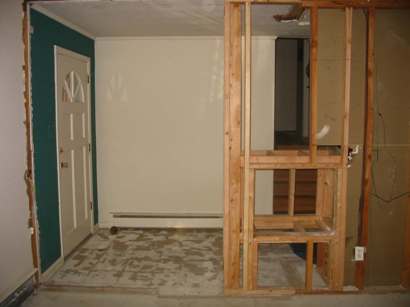
|
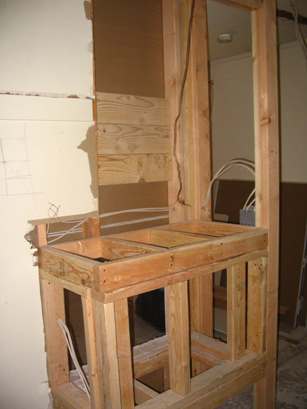
|
|
The entertainment unit is starting to take place, and the wall by the entry way is completely gone. |
The back of the entertainment unit. |
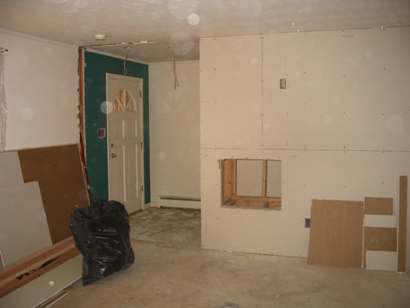
|
|
|
The front of the entertainment unit/shelves, showing drywall progress. Old front door is still intact and new floors are still not in. |
|
| The "Workshop". | |
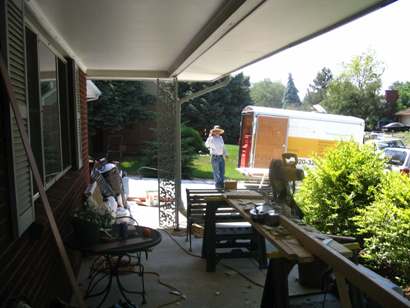
|
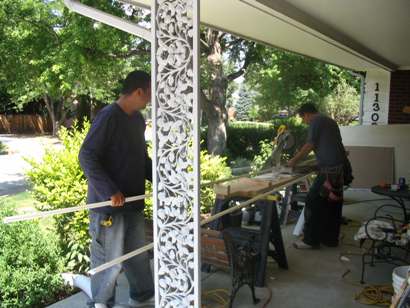
|
|
The front porch became the workshop during the day. But they always cleaned up before going home so Kristin did not know about this until she saw these pictures that Nibaldo had taken. |
Good job we chose to do this project during the summer. This workshop arrangement would not have been as pleasant in the winter. |
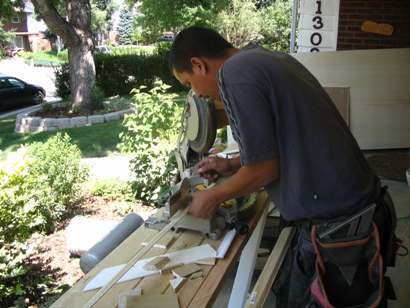
|
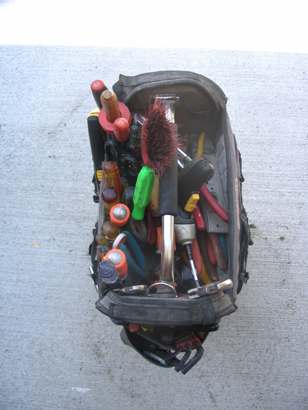
|
|
Precision work in the make shift workshop. |
And what would a contractor be without his tools...? |
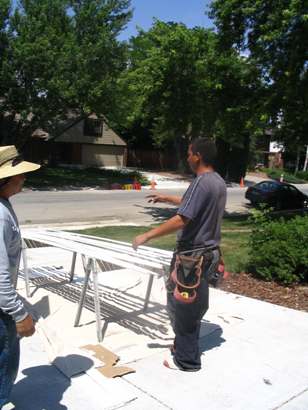
|
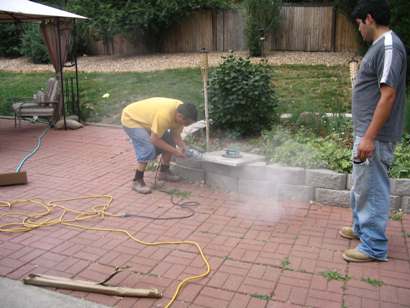
|
|
Here the workshop expanded onto the drive way. |
And the granite contractors used the back yard as their work area. |
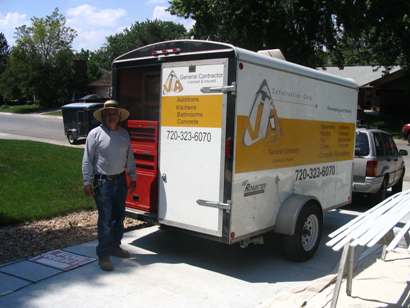
|
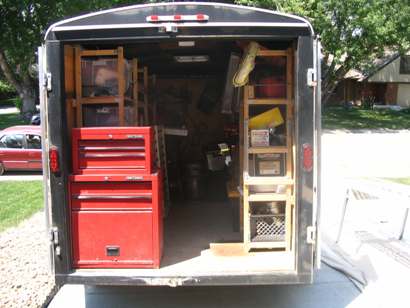
|
|
Mario next to the trailer he so carefully takes care of. |
We got a glimpse inside the trailer….. quite impressive. Mario made sure everything was put away every day, and that all construction materials and waste was picked up at the end of the day. Even the neighbors commented on how careful Mario was to clean up at the end of each day. |
| Life in a construction zone. | |
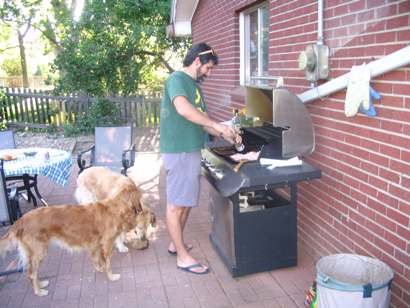
|
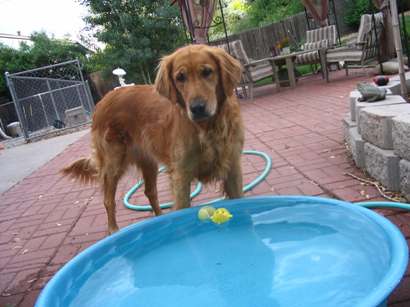
|
|
Life during a construction project can be quite challenging. Cooking is definitely one such challenge. Here Nibaldo is making dinner with the "assistance" of Tigger and Reina. |
And after all this work, Reina was hot and wanted a swim in her new wading pool... |
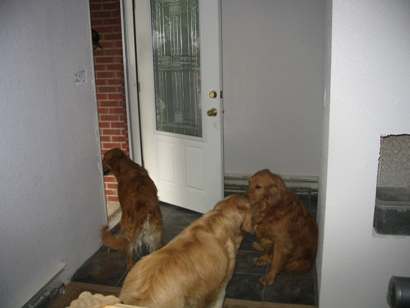
|
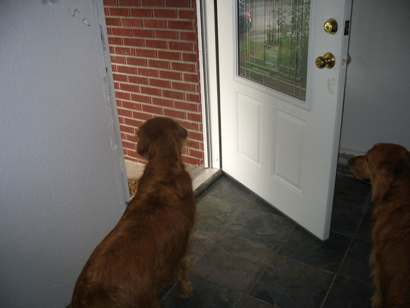
|
|
The dogs are having to learn how to find their way around new obstacles every day. They have done really well with boundaries, and here is an example of once when they did not run away when they could have! Good doggies! |
|
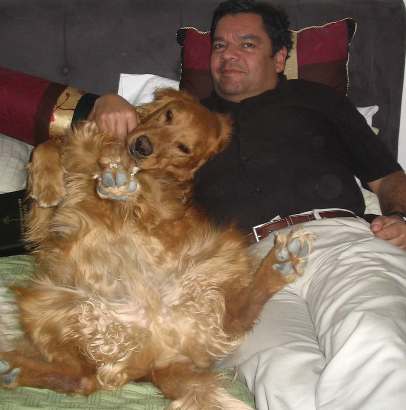
|
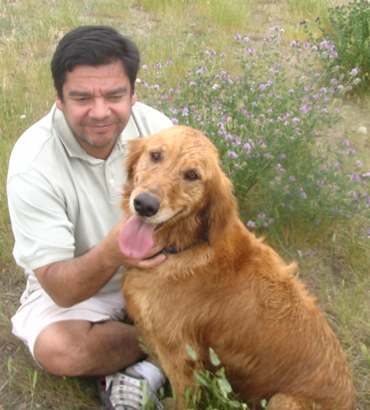
|
|
Austin is happy that Alvaro is home for a visit. Actually everyone is happy he is home!! |
Sometimes it gets so dusty and crazy at home that it is best to get out. Here Alvaro is with Reina at Chatfield State Park. Reina is wet from swimming in the lake. |
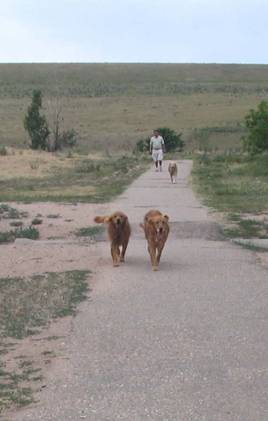
|
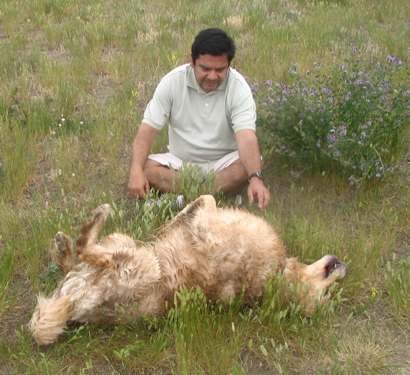
|
|
A day away from the construction... The dogs love going to the dog park where they can run as much as they want. |
Nothing better than a roll in the grass (and dirt) after a swim…. Tigger and Alvaro enjoying a summer day at Charfield State Park. |
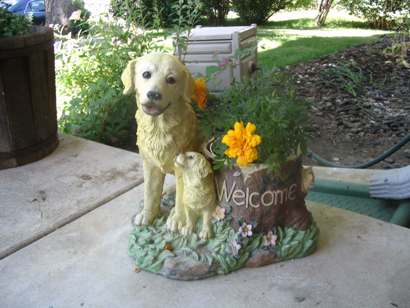
|
|
|
At the end of the day even the welcome figurine and the orange flowers on the front porch survived. |
|


Web design by
Hild Rygnestad
Last updated May 2025